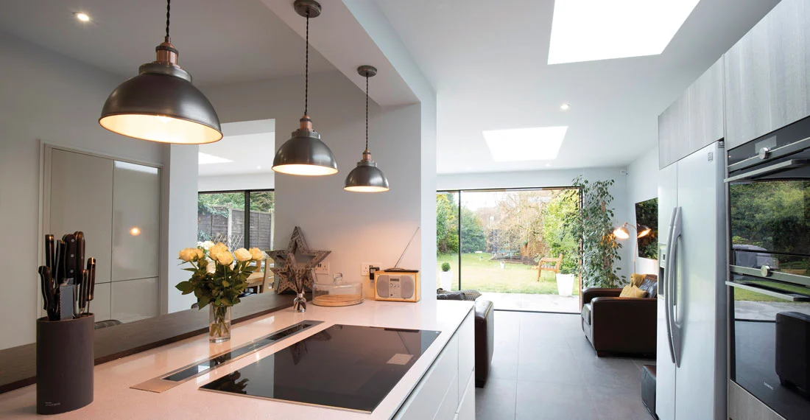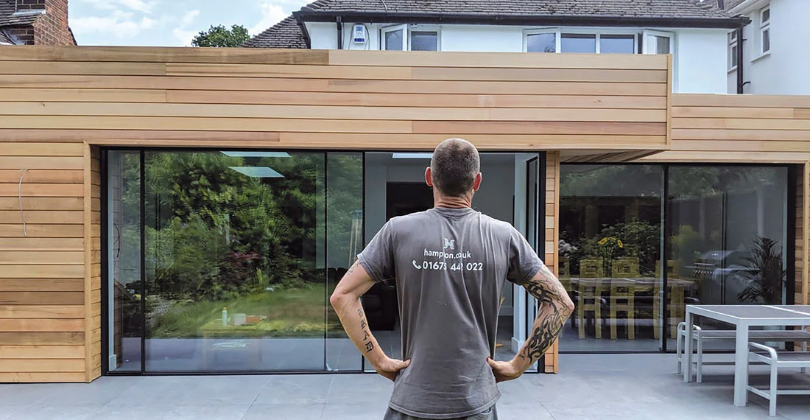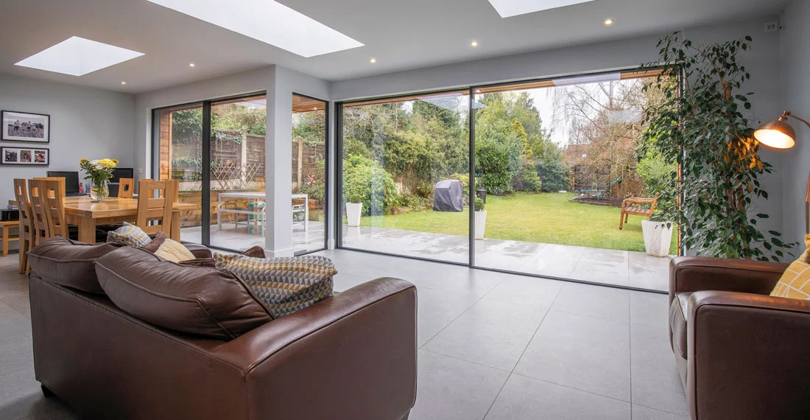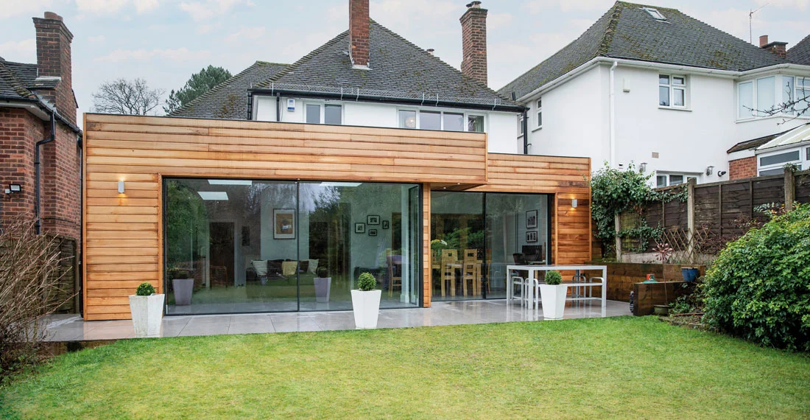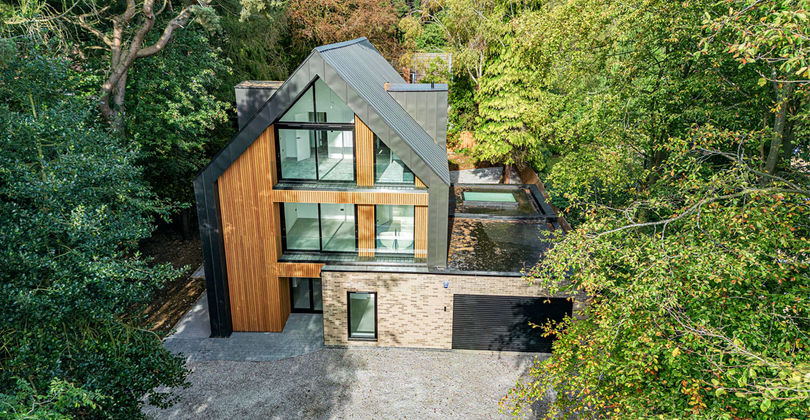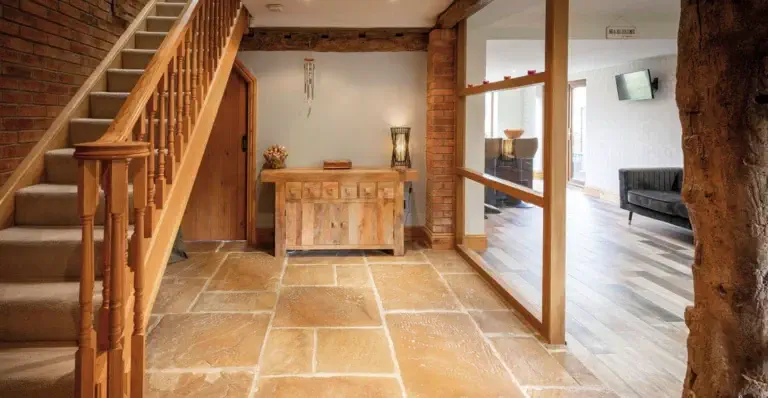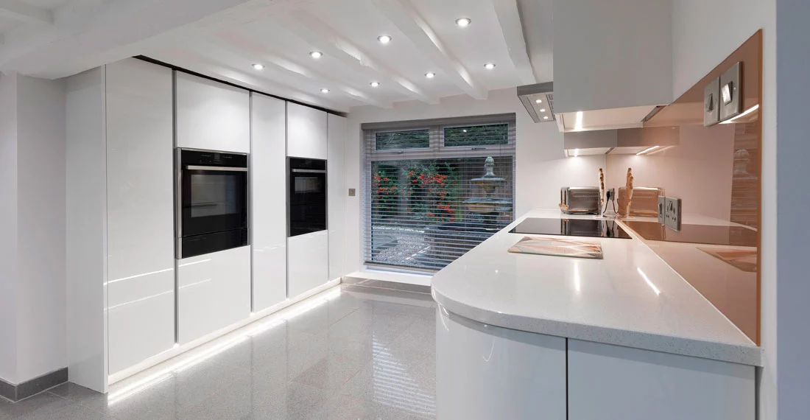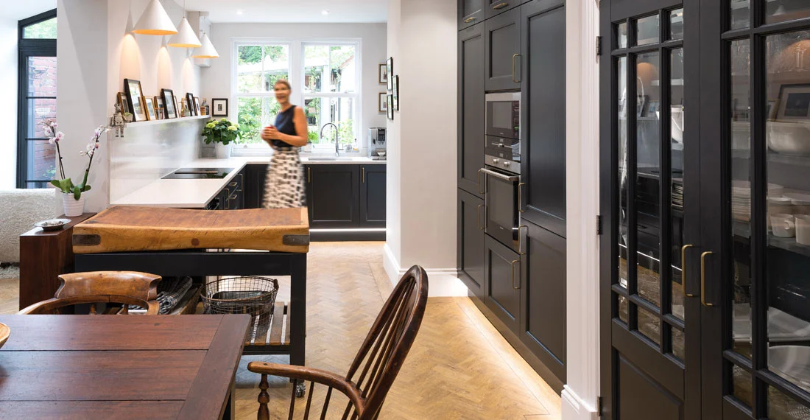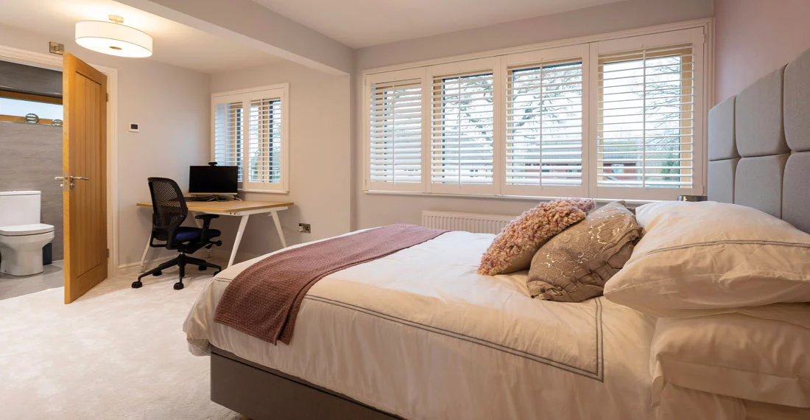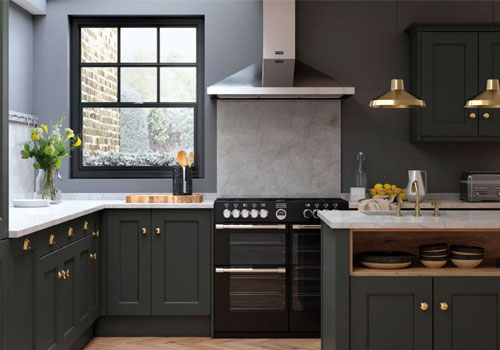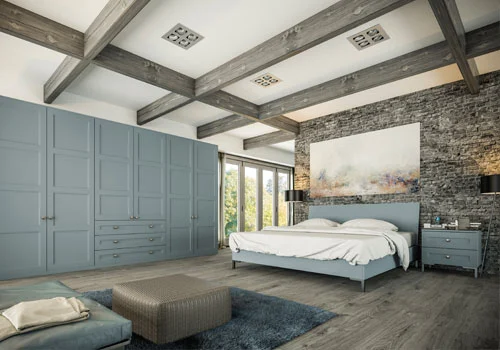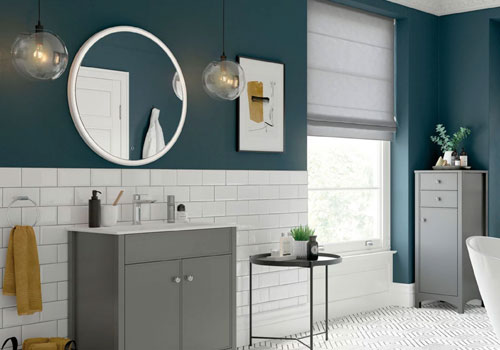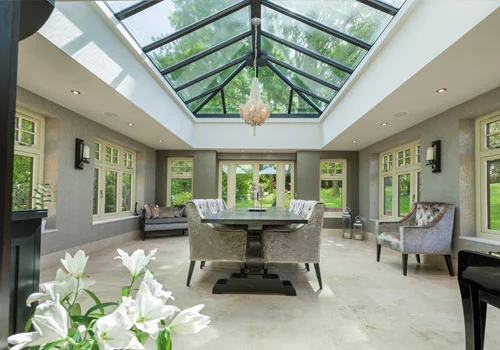Sutton Coldfield
Modern kitchen, dining and family room extension with spacious patio
THE REQUIREMENT
The family of this detached house required a single-storey extension to give them a modern, light-filled large living, kitchen and dining space. Being sensitive to the existing exterior whilst creating a finish that contrasted with the house through materials and design was key. They were also looking to blend the aesthetic of their indoor and outdoor spaces.
OUR SOLUTION
A new single-storey extension was designed and planned to create an open-plan kitchen, dining and living area. We demolished the old conservatory, moved existing drains and laid new foundations. New steels formed the shell for the blockwork, followed by a fibreglass flat roof with space for four roof windows. Oak bi-fold doors were fitted internally to link the existing lounge with the new space. Horizontal cedar cladding was used to provide a contemporary contrast to the existing rendered building. The selection of porcelain tiles ensured an exceptionally hard wearing, anti-slip surface. Large electric slim-frame aluminium sliding doors provided a seamless link between the renovated indoors and the outside entertainment space.
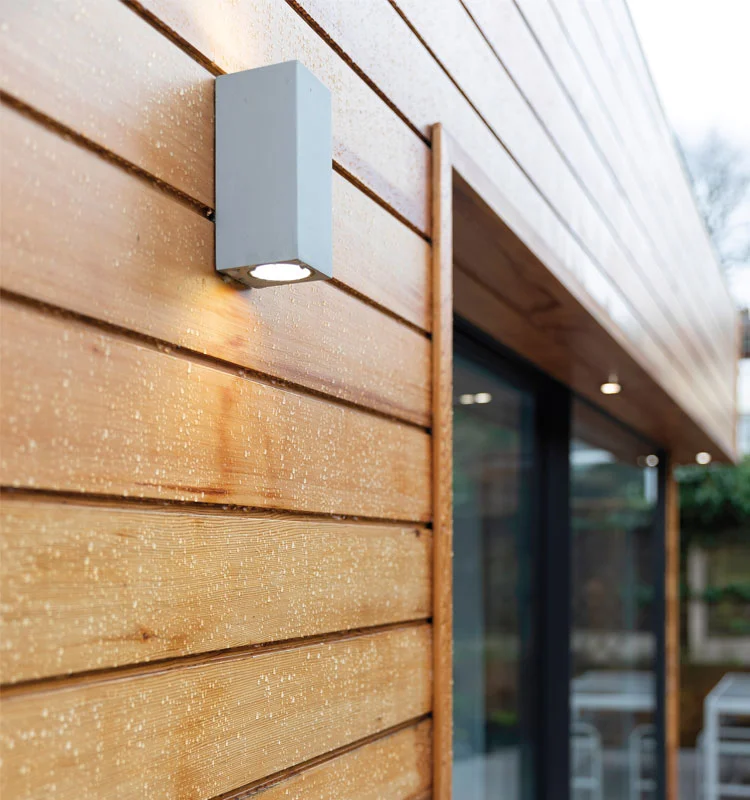
THE RESULT
The contemporary timber clad extension transformed the rear of this home into a dynamic living space. The family now have a light filled open-plan kitchen, dining, family area, and have gained a larger utility room. Beautiful porcelain tiles bridge the gap between the indoor and the outdoor space, giving the appearance of one expansive room. Cedar wood within the build evokes nature inside the new room, creating the impression the garden continues seamlessly from the interior.
Customer Feedback
“Hampton worked closely with our architect, especially when it came to the exterior to create the all-important final look, which we are really pleased with. Even when inevitably our property threw up a few surprises, a solution was always found with no fuss.”
Rachel Robins, Sutton Coldfield

More Case Studies
Hampton Group Services

