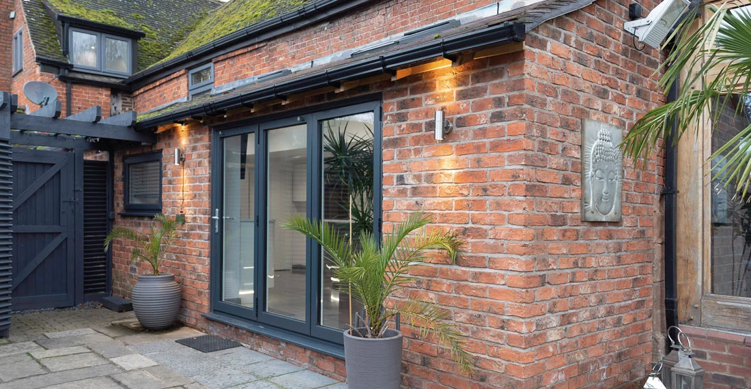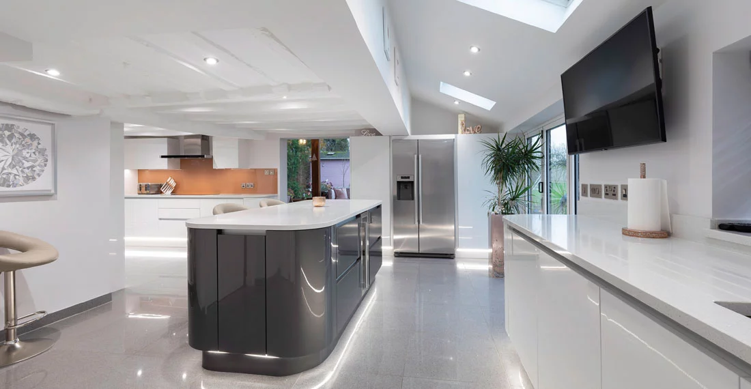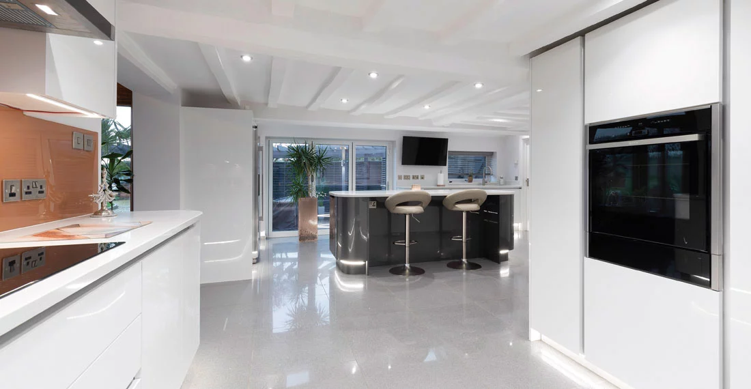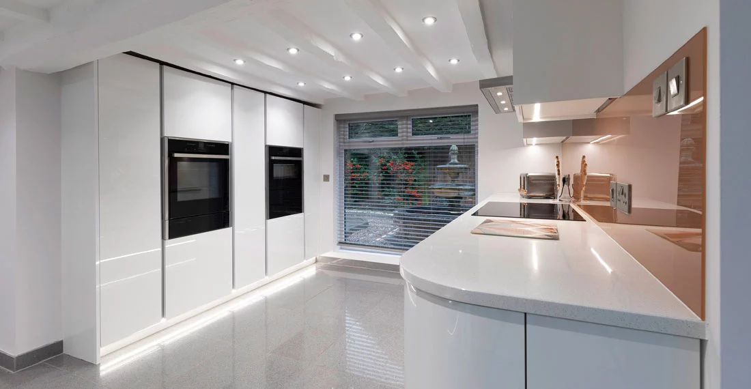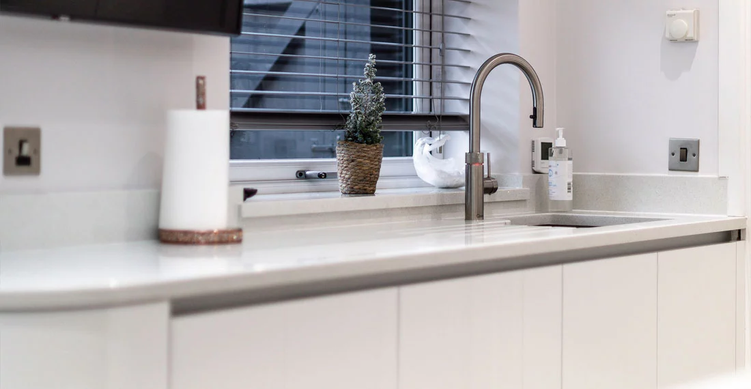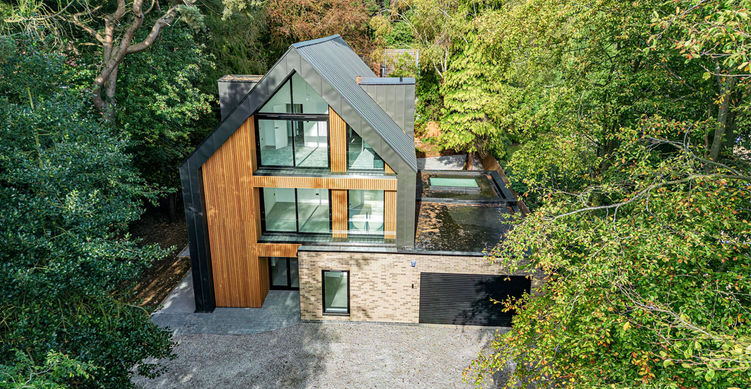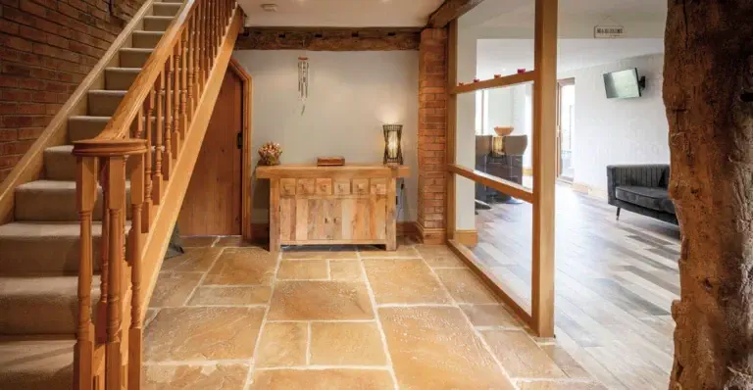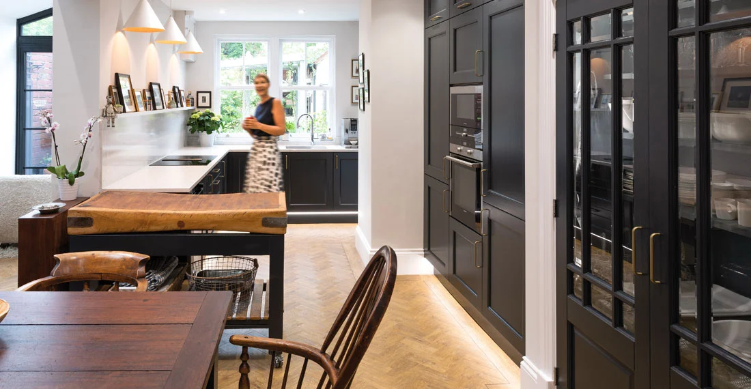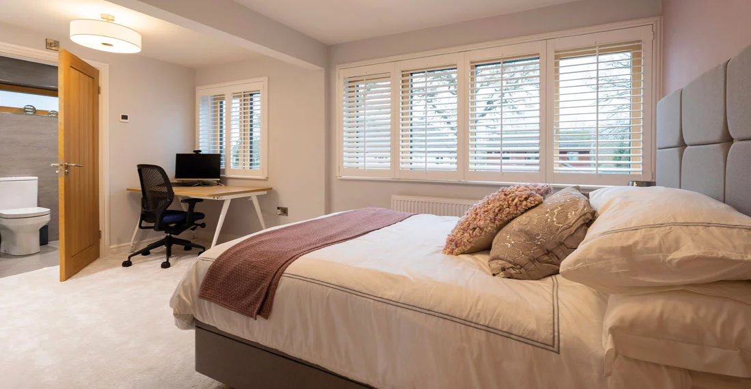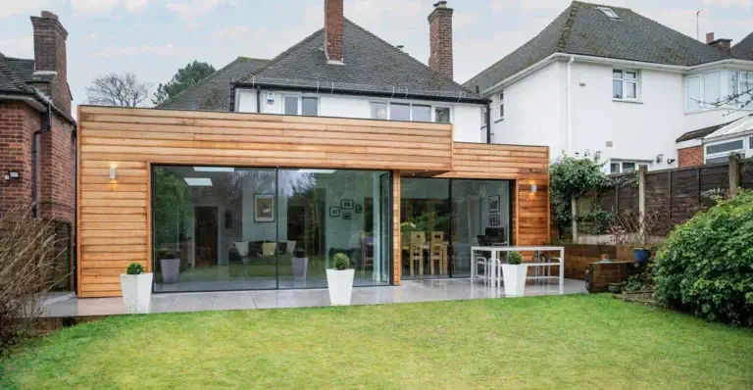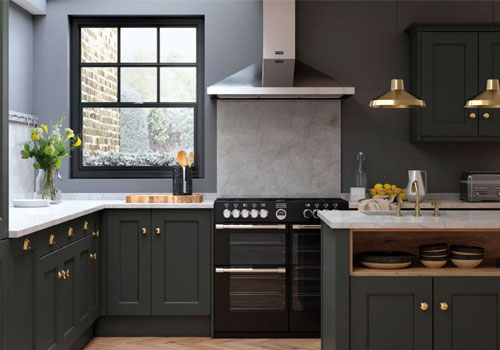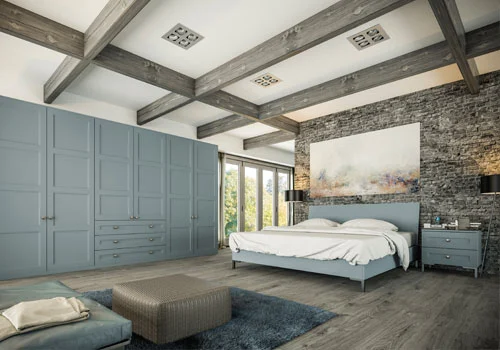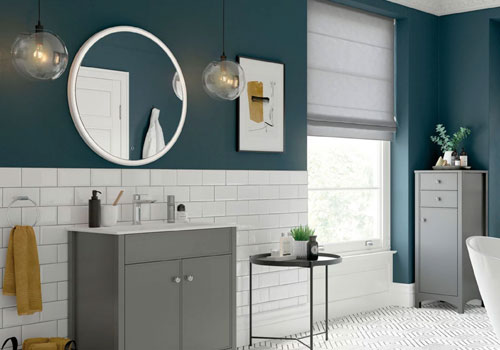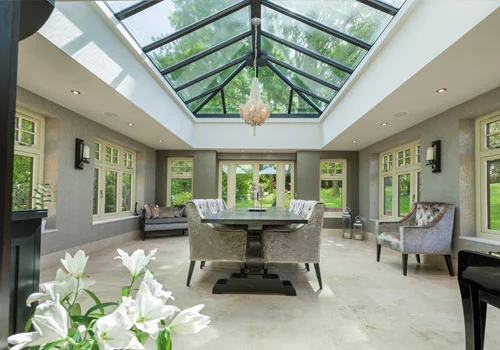Kenilworth
Beautiful ground floor extension remodel and kitchen
THE REQUIREMENT
Our clients wanted to extend their detached farmhouse to open up the dark ground floor living space, and create a large open-plan kitchen, dining and family area whilst preserving the character of the building.
OUR SOLUTION
A carefully considered single-storey extension which was sensitive to the heritage of the existing building and surrounding area was designed and approved.
We removed the entire back wall of the house, underpinned the area, and laid new foundations for the extension. Reclaimed bricks were sourced for the new brickwork, which blended seamlessly into the existing building. Large bi-fold doors and roof windows were built into the extension, which created more natural light within the kitchen and allowed for an unrestricted view of the garden. A wet underfloor heating system was installed, and a complete electrical and lighting design service was provided by our electrical team. Our kitchen designers worked closely with our client to deliver a stunning high-gloss kitchen that fitted perfectly into the new, larger space.
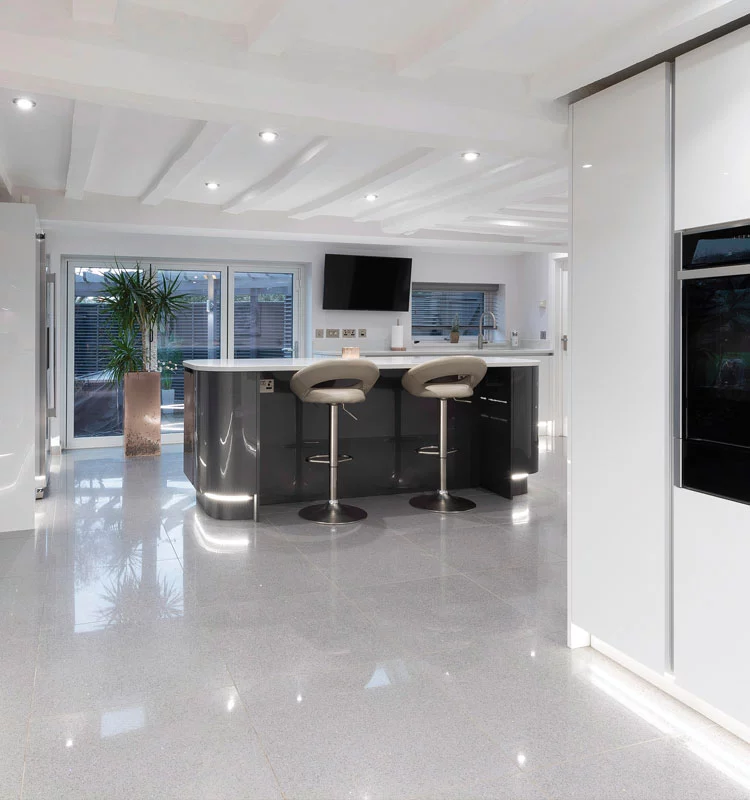
THE RESULT
We built a beautiful kitchen extension which blended into the original architecture and incorporated a large open-plan space which flows into the garden. The high-gloss kitchen, bright fittings, and plenty of glazing have created a sense of light and space in this family home.
Customer Feedback
“The result is a wonderful space and a fabulous kitchen that suits our family and compliments our home—we thank Hampton for helping us achieve that. Inevitably, with an old property, issues and challenges arose but these were dealt with promptly and professionally”
Haze Lee, Kenilworth

More Case Studies
Hampton Group Services

